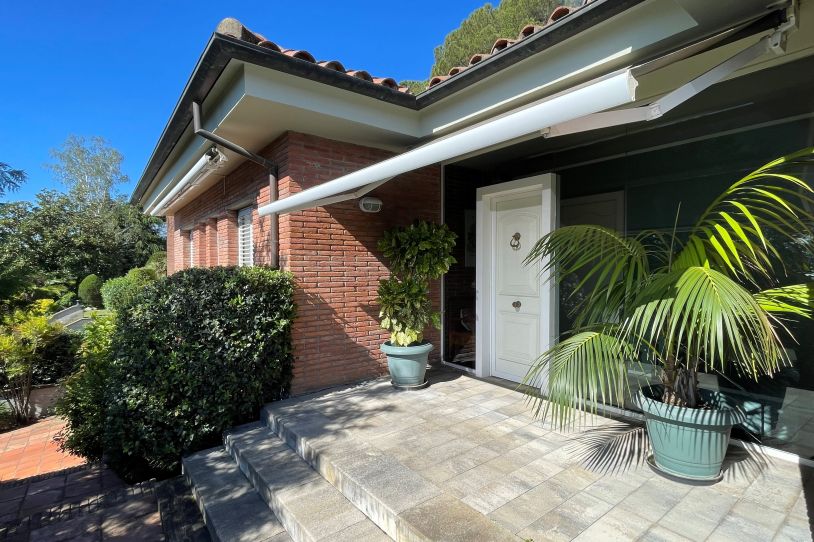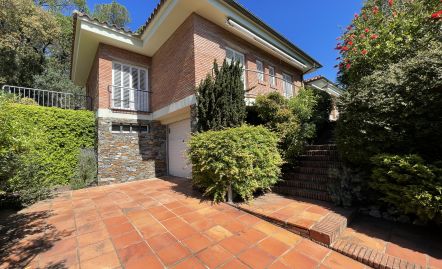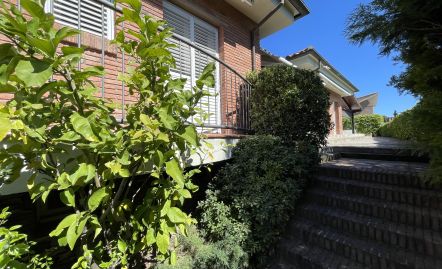What a house!
You will find this "special" single-family house in the area of Palau de Girona and it has a total area of 347m2 built on a plot of 748m2.
Well yes, special first of all because of the strategic location of the plot, which gives it total privacy and unbeatable views, also because the construction of the facade combines materials of exposed massive construction and slate stone that are preserved as the first day, its almost perfect symmetry in terms of m2 built between the day area and the night area, an outdoor space with porch, pool and garden of optimal dimensions and finally the icing on the cake, everything that is considered housing (main rooms) we find it on one floor!!!
We explain its distribution and a series of details.
Upon entering, we will find on the first floor the garage for at least 3 cars and extra space for bicycles, motorbikes, etc., washing machine area, 1 multipurpose room plus 1 office, boiler room and pantry and 1 full bathroom with shower Both the exterior up-and-over door and the garage door are automatic.
From the garage we will access the main entrance of the house through some metal stairs.
Once on the main floor, a very spacious and bright distributor will give us access to both the day area and the night area. The east wing of the house (day area) consists of the living room, the semi-open kitchen-office and a courtesy bathroom. Both main rooms have direct access to the outside where the porch will invite you to organize all the meals you want, the chill-out to disconnect everything by reading a book or drinking something, the fountain to relax feeling how it runs/falls 'water and the pool to take a dip in the summer. In addition, you will have total privacy!
The floor of this east wing of the house is all natural wood, the kitchen furniture, the extractor hood and the suspended furniture are from the BULTHAUP brand, all the appliances (microwave, oven, steam oven), cooking area with 2 gas burners and a Gaggenau professional cooking iron.
The west wing of the house (night area) has 4 double bedrooms, one of them (the suite) with a dressing room and full bathroom with hydromassage shower, the other 3 share another bathroom. Two of the rooms have built-in wardrobes and access to a small balcony.
Quality materials, city gas heating, air conditioning, direct and indirect recessed lighting, aluminum shutters with double glazing, carpentry lacquered doors, etc.
Located in one of the most prestigious neighborhoods of the city of Girona, the neighborhood of Torres de Palau II, it enjoys great privacy, tranquility and at the same time very good communication with all kinds of services, schools (Les Alzines, Montesori- Palau and Sant George School), and sports facilities (Girona Tennis Club, Geieg, Palau municipal swimming pool, sports service of the University of Girona).
This house will not leave you indifferent, you will love it!
Its price: €1.050.000
Features
| City |
Girona |
| Zone |
Palau |
| Tipo immueble |
HOUSE |
| Regime |
SALE |
| Energy rating |
D |
| Emissions |
D |
| Surface area: |
347m2 |
| Plot: |
784m2 |
| Rooms: |
4 |
| Bathrooms: |
4 |
| Price: |
1.050.000€ |
FACILITIES

Terrace

Air conditioner

Water

Heating

Parking

Garden

Light

Swimming pool

Phone

Internet
Energy rating
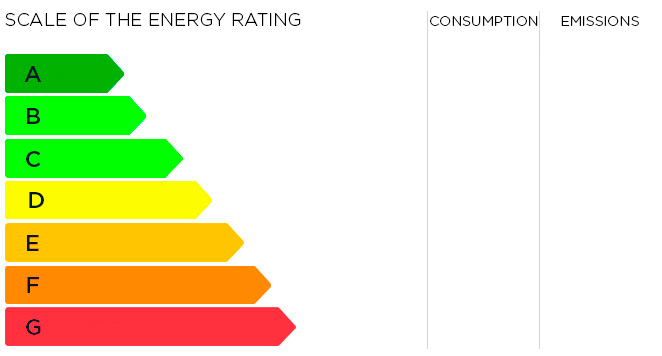 144
29
144
29
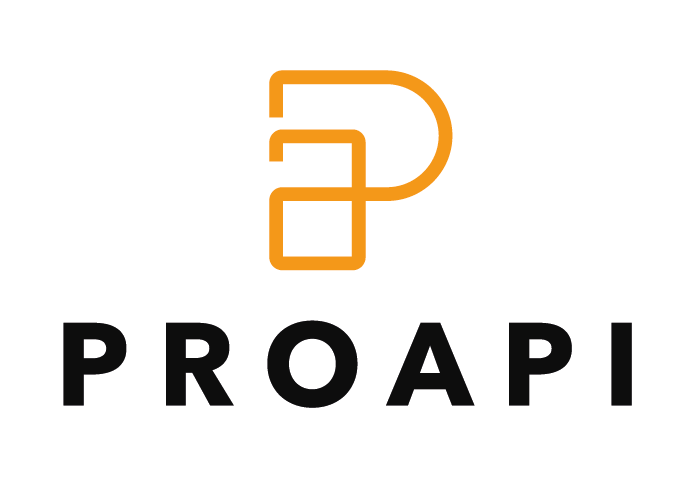
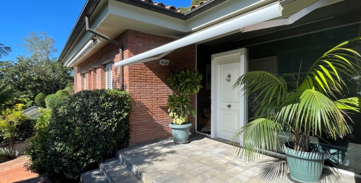
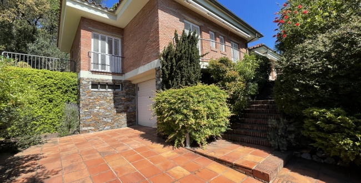
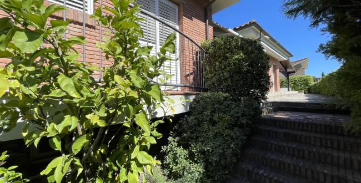
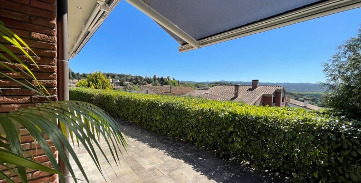
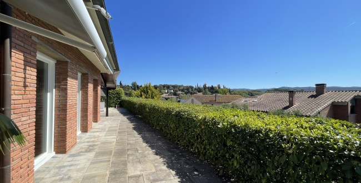
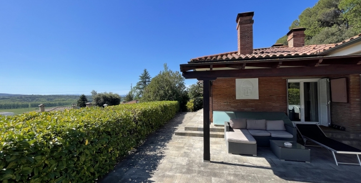
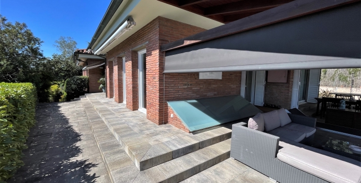
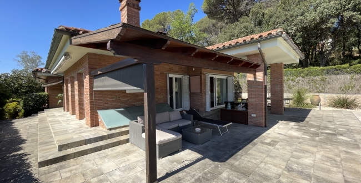
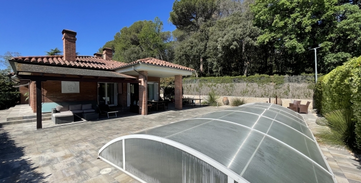
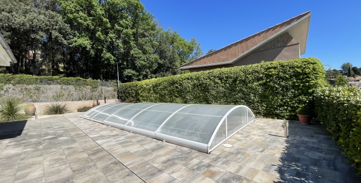
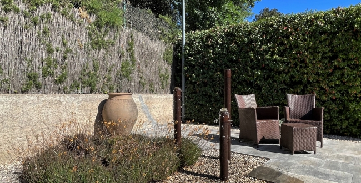
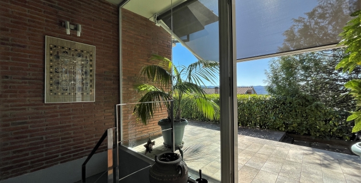
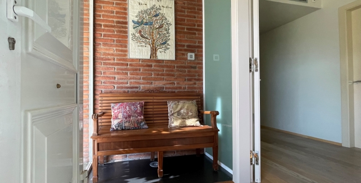
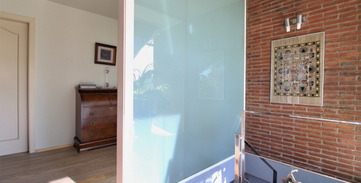
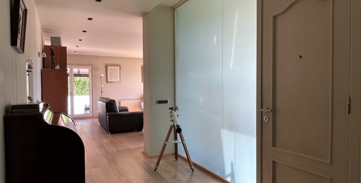
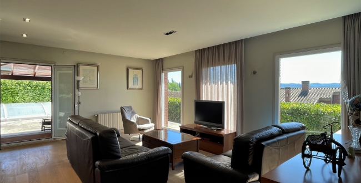
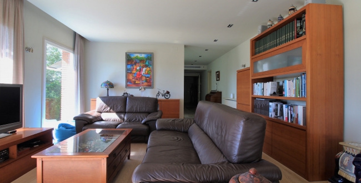
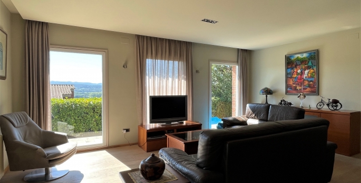
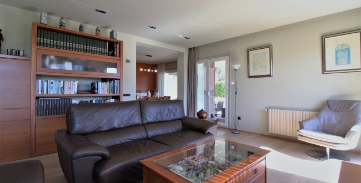
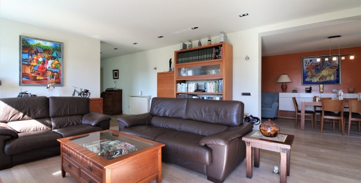
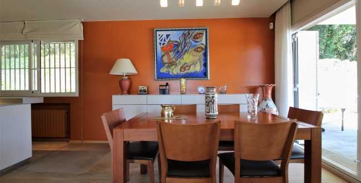
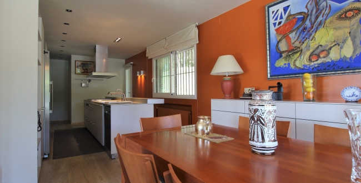
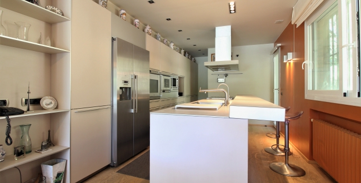
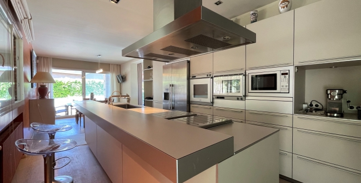
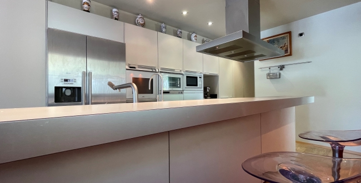
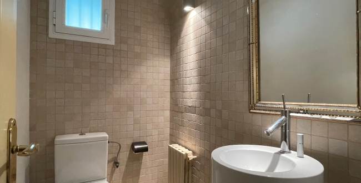
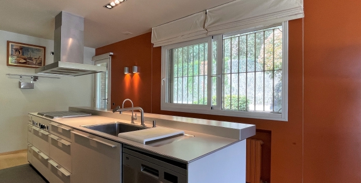
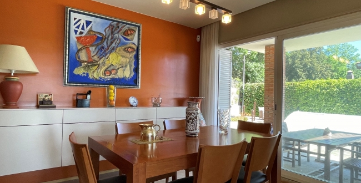
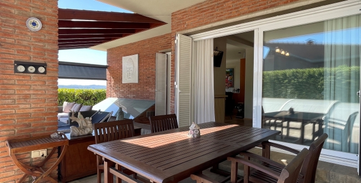
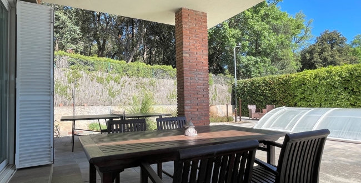
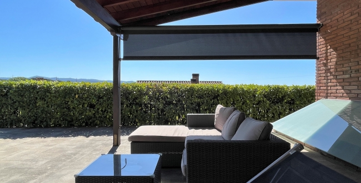
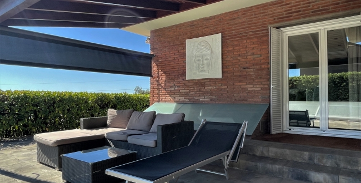
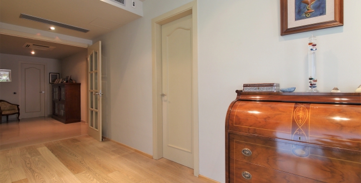
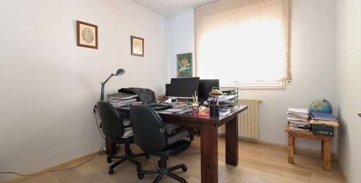
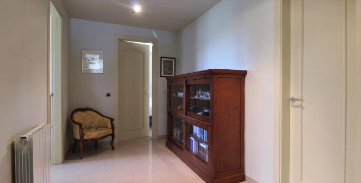
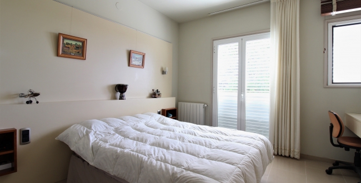
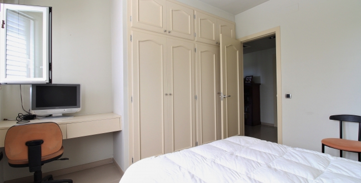
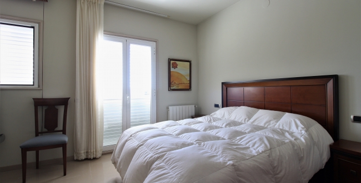
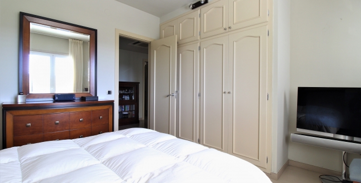
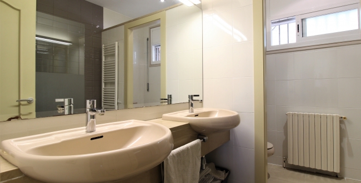
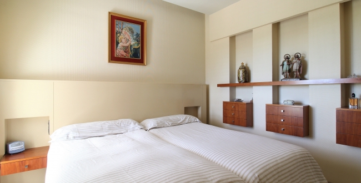
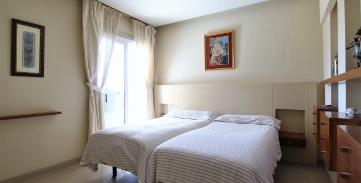
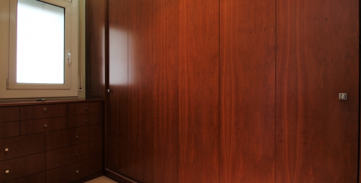
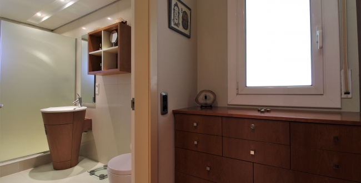
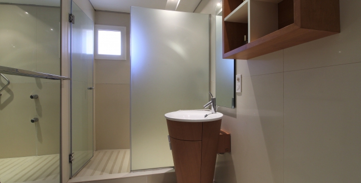
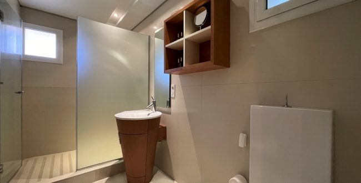
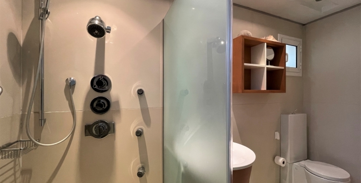
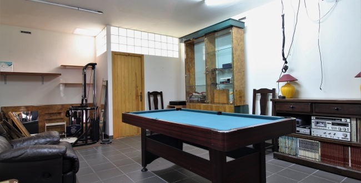
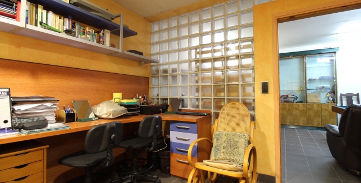
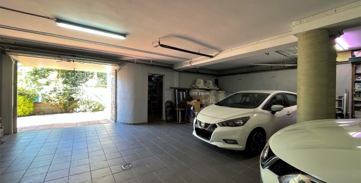
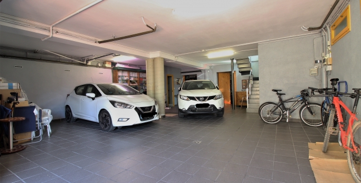










 144
29
144
29

