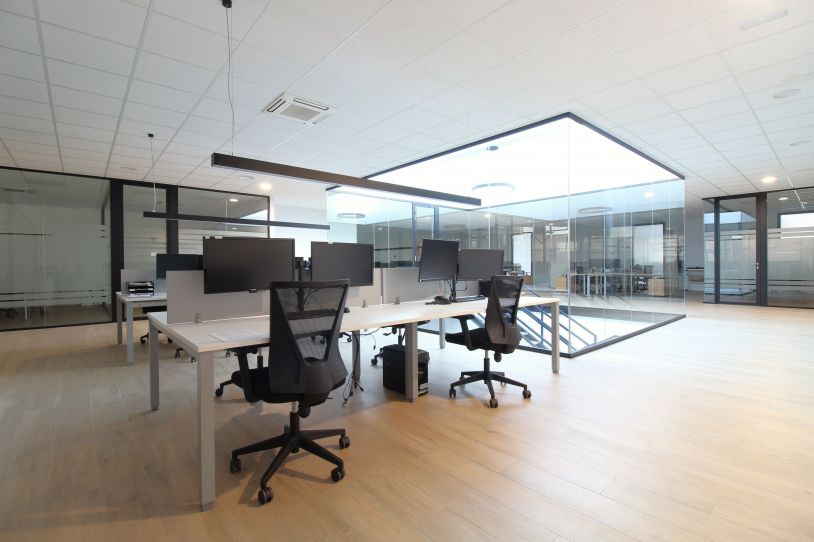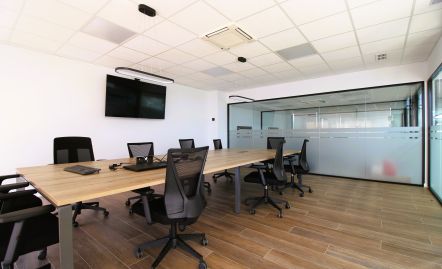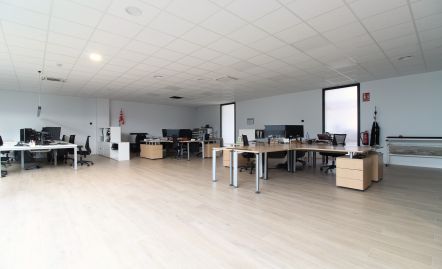Industrial warehouse in the Torre Mirona industrial estate in Salt (Girona) next to the highway and 5 km from Girona.
It has 1,675m2 built on a 1,400m2 plot. Its distribution is as follows: Warehouse and workshop, changing room (700m2), offices and common area on the ground floor (385m2) and upper floor with reception, office, offices, meeting room and bathrooms (590m2).
The office building has undergone a complete renovation under the direct supervision of the owner. A comprehensive renovation has been carried out that includes offices, offices and warehouse. The entire electrical system has been completely modernized, implementing a centralization for air conditioning that provides cold and warm air. Air renewal has been efficiently programmed at specific times. In addition, a photovoltaic solar energy system has been installed for electrical self-consumption, allowing the charging of electric vehicles.
In terms of security, alarm and video surveillance systems have been incorporated, as well as fire detection systems. The building has been built in strict compliance with current construction regulations, obtaining all the necessary permits from the competent authorities.
The design and construction of the building have focused on achieving a high level of energy efficiency, both in terms of construction materials and facilities. A generous array of photovoltaic solar panels has been installed on the roof of the building with a capacity of up to 66 kWp, significantly reducing electricity costs to an absolute minimum.
Yield of 5.75% per year.
Its price: €1,683,000
Features
| City |
Salt |
| Zone |
La Mirona Industrial Es |
| Tipo immueble |
SHED |
| Regime |
SALE |
| Energy rating |
C |
| Emissions |
C |
| Surface area: |
1675m2 |
| Plot: |
1400m2 |
| Price: |
1.683.000€ |
FACILITIES

Furniture

Phone

Internet

Air conditioner

Water

Heating

Parking

Light
Energy rating
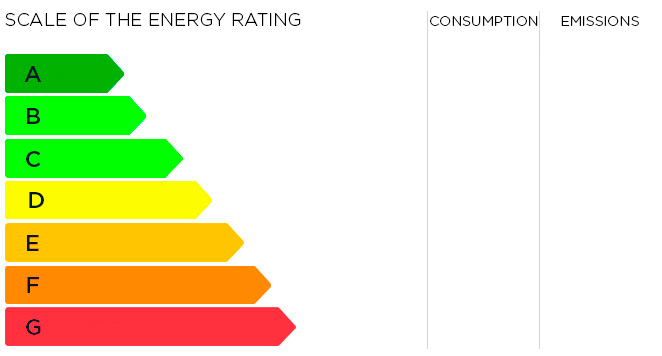 179
45
179
45

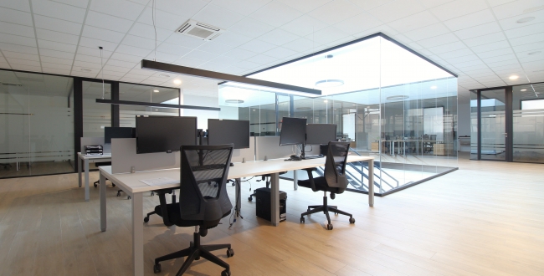
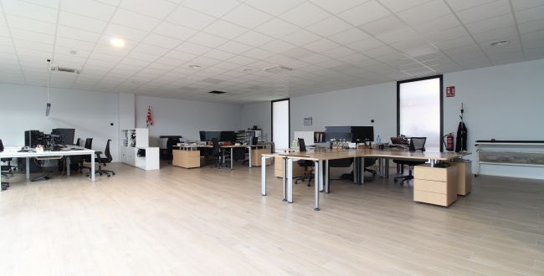
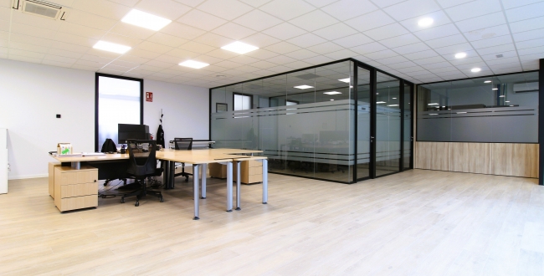
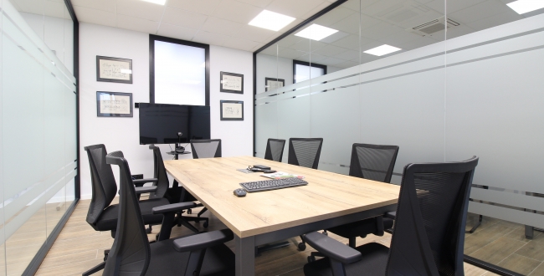
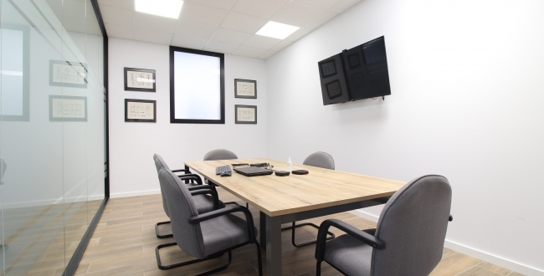
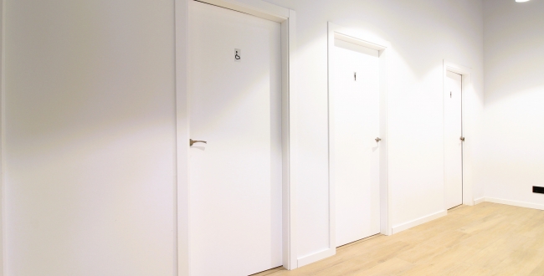
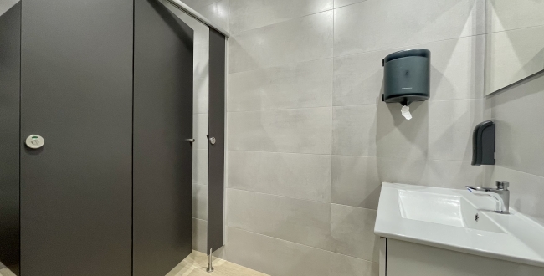
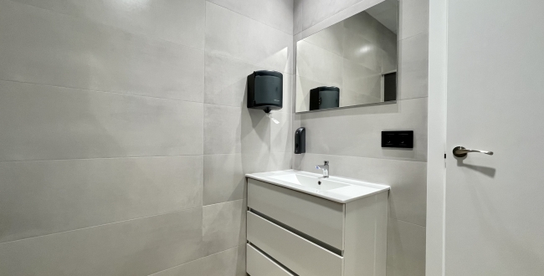
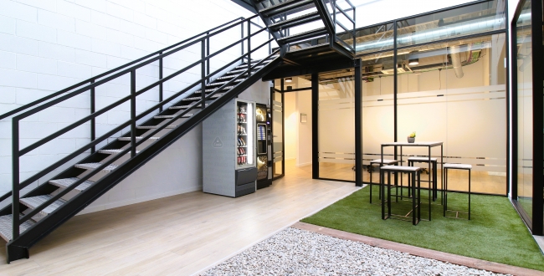
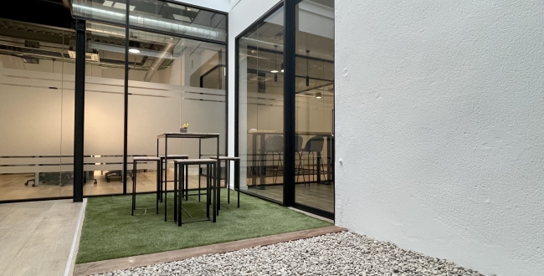
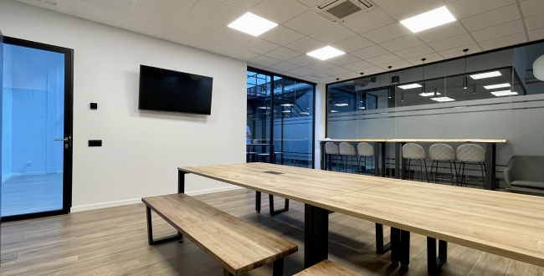
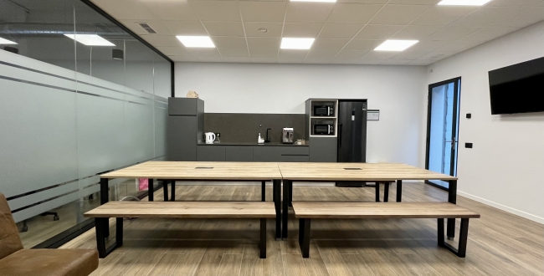
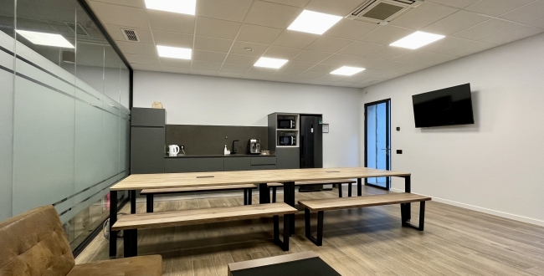
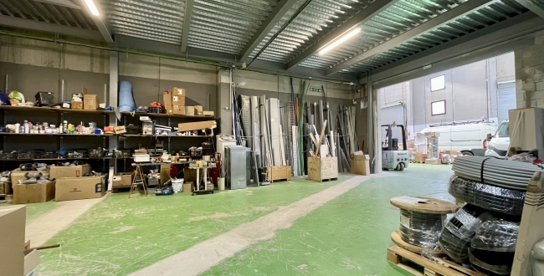
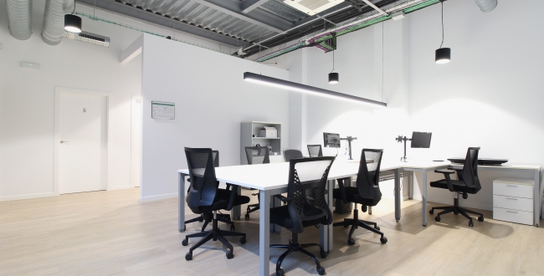
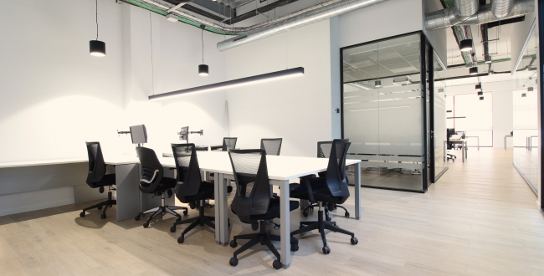
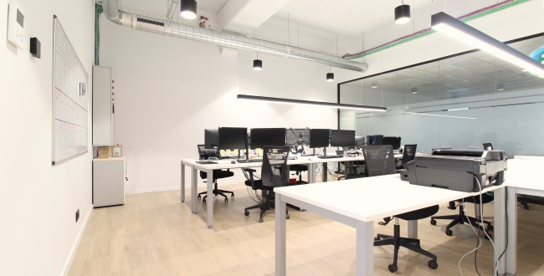
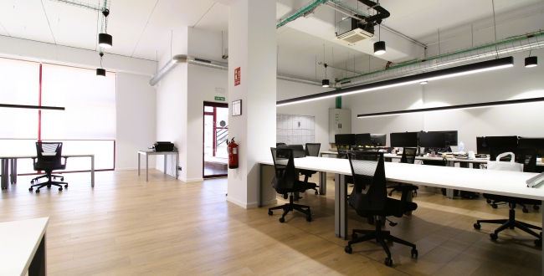
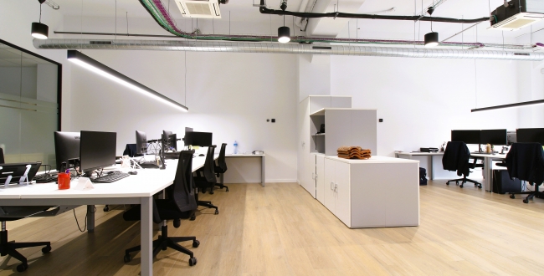
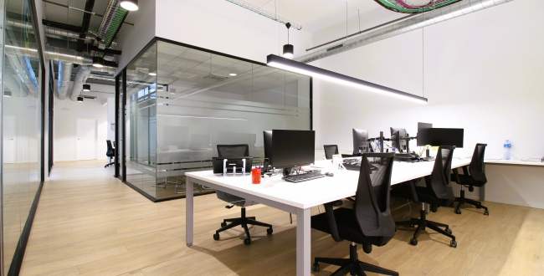
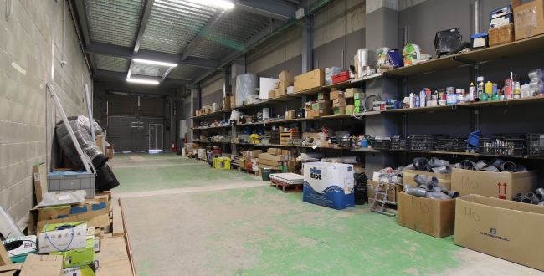
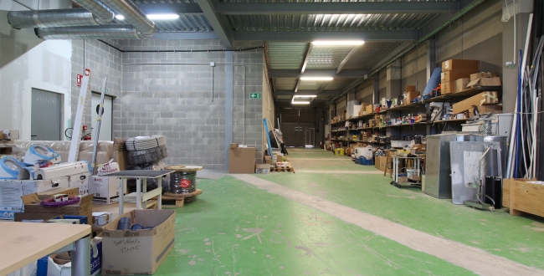
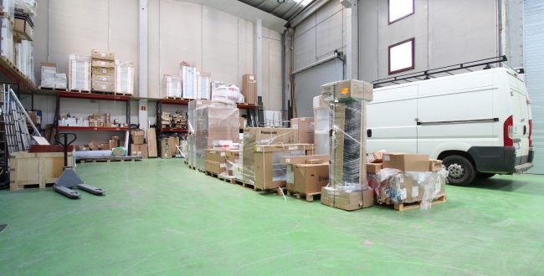








 179
45
179
45

