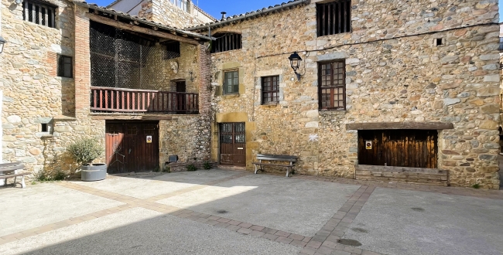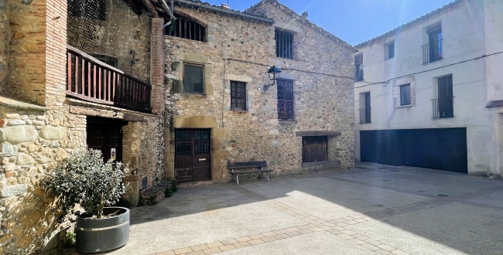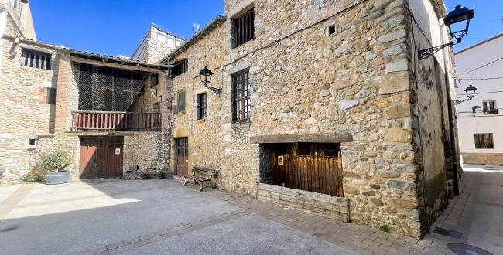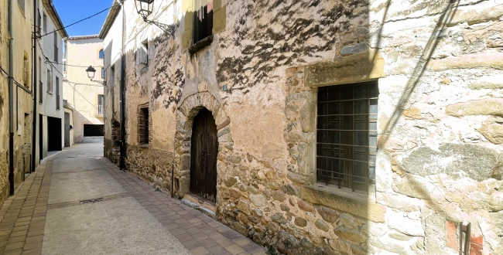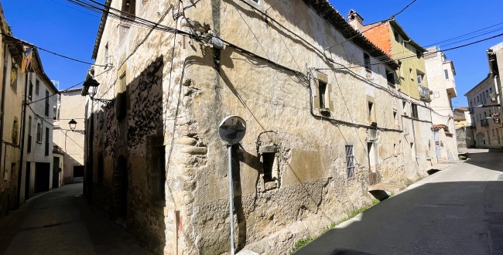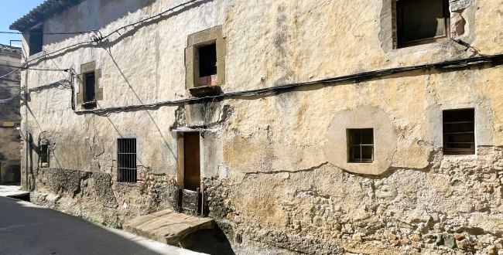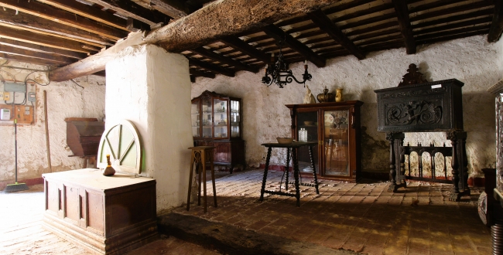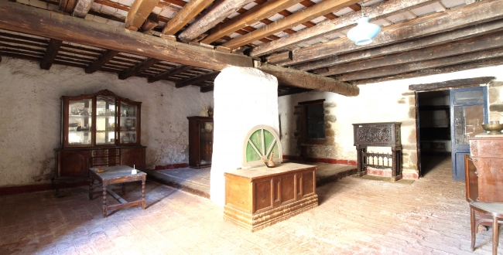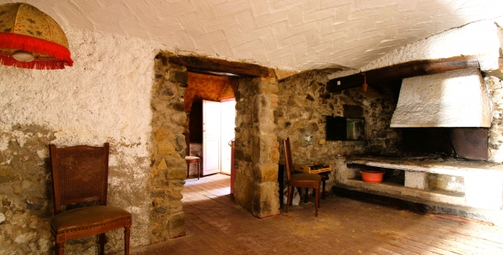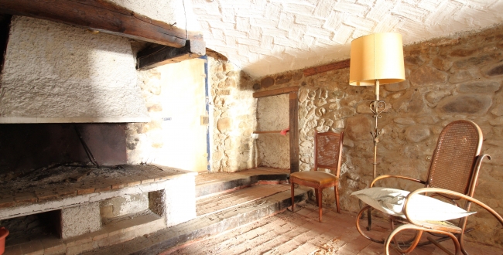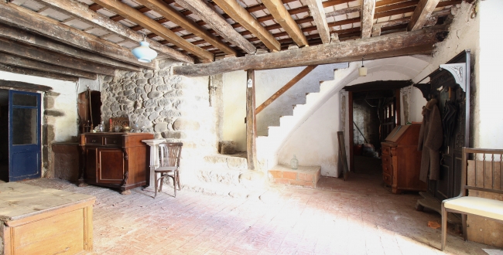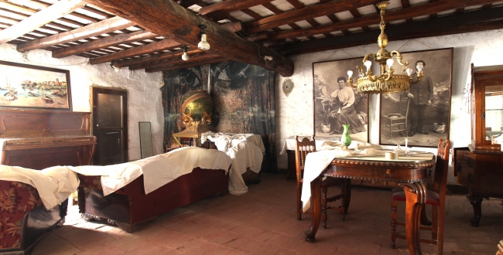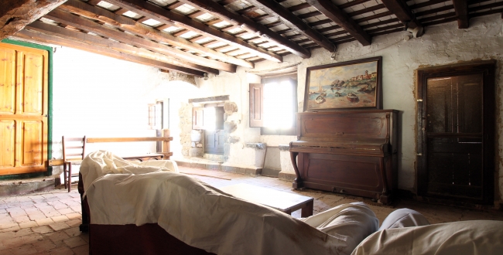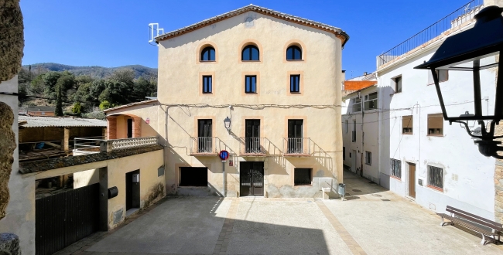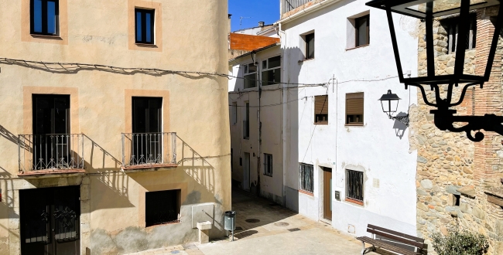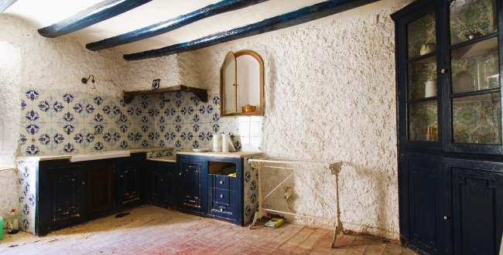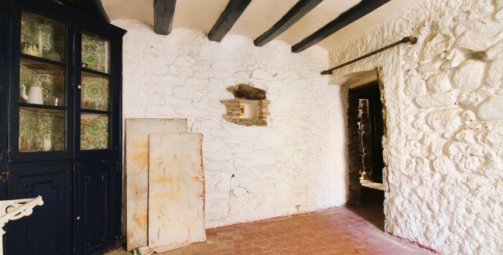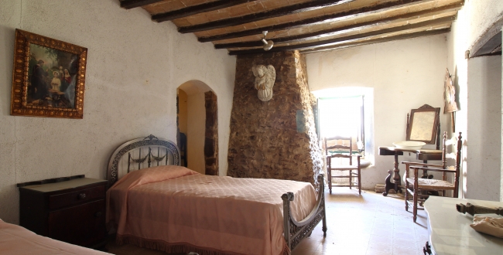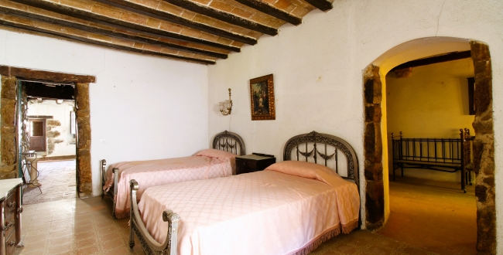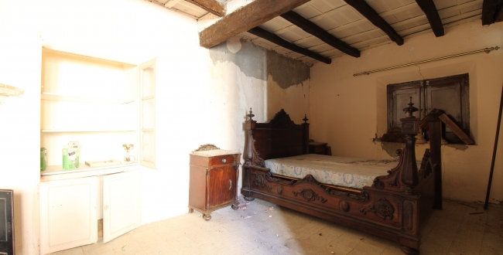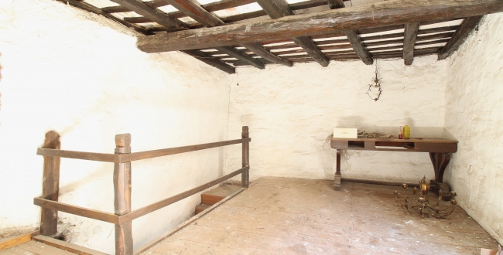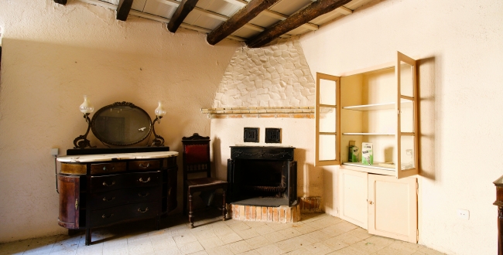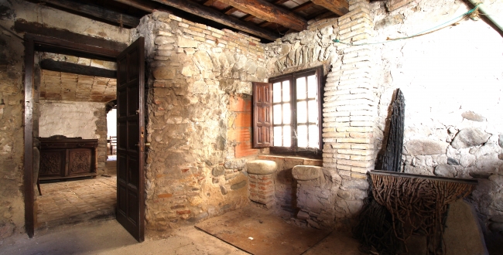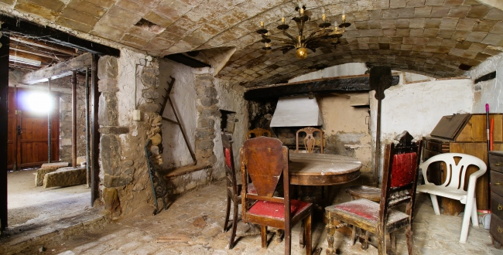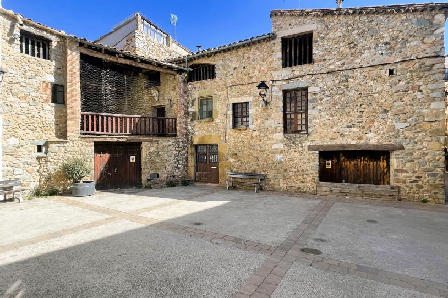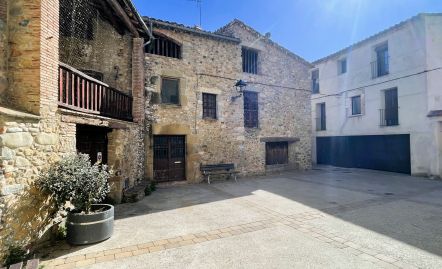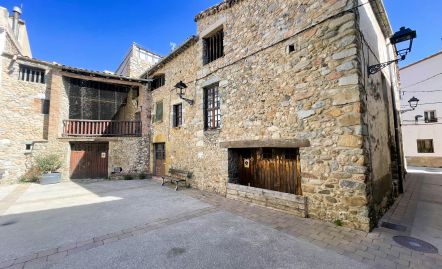What a Masía!
This fantastic large farmhouse with four facades dates back to the 16th century with extensions in the 18th century that have converted it into the current building.
Called Can Canovas, it was one of the first houses built in the town of Cellera de Ter and is currently part of the historical heritage of Catalonia.
The main entrance is located in the quiet little square that bears its name, with a large balcony.
It has sixteen rooms in total, many of them suitable as double rooms, some with a small marble water sink, others retain the wooden and porcelain sinks.
The house has three floors, three dining rooms and three fireplaces.
The buildings connected in three parts stand out, one of which includes a main room with a private bathroom. On the third floor, there is a space without conventional closures dedicated to drying hams and pork, as well as other foods preserved in stone cisterns and a boat.
In the most recent renovations, old doors and double walls that served as hiding places were discovered. The house also preserves small details such as a public well, an interior well, a bread oven and a dovecote on the roof.
La Cellera de Ter has an area of 14.63 km², with a mountainous part and a fertile plain around the Ter river and the Osor stream. The old town center is located in the center of the valley, at the foot of the Puigdefrou mountain.
Its price: €247,000
Features
| City |
La Cellera de Ter |
| Tipo immueble |
FARMHOUSE |
| Regime |
SALE |
| Surface area: |
882m2 |
| Plot: |
295m2 |
| Price: |
247.000€ |

